
INTERIOR DESIGN
3D visualization
Architectural design
Residencial
Commercial
Office
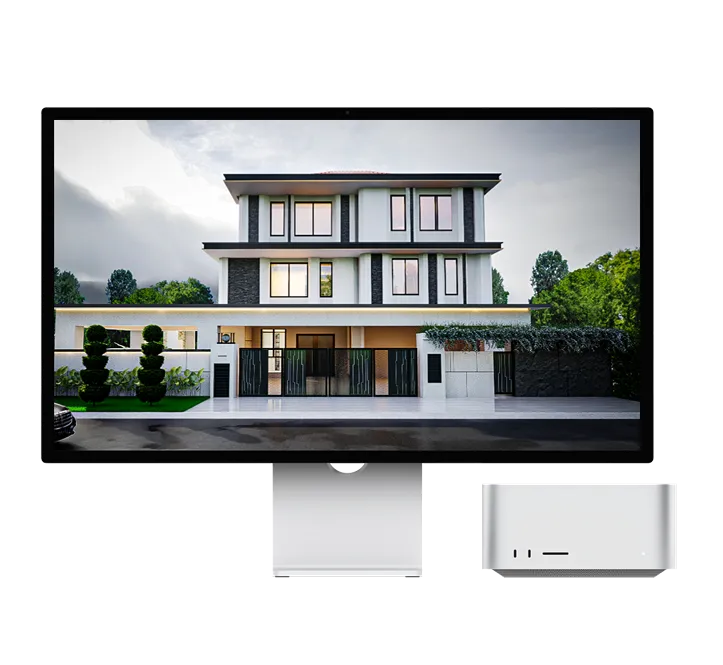
Visualising Future Spaces

Darren Phang
Hi, I’m DARREN PHANG , a 3D Interior & Architectural Designer from Malaysia.
I graduated from Chung Yuan Christian University in Taiwan with a degree in Interior Design
and have over 10 years of experience in the design industry.
I specialize in creating 3D visualizations using SketchUp, Enscape,
D5 Render, and can deliver 3D animation,360 virtual tours, and detailed floorplans.
I focus on space planning, realistic 3D visuals, and offer services for:
- Residential & Commercial Interiors
- Office Spaces
- Exterior Architecture
- Construction Drawing Sets
Everything can be done remotely — no physical meetings required.
As long as you provide clear project info and are open to communicate,
I’ll make sure your ideas are fully visualized and understood.
Visualising Future Spaces
I don’t create
I solve your space
From sketches to 3D renderings,
I deliver worldwide

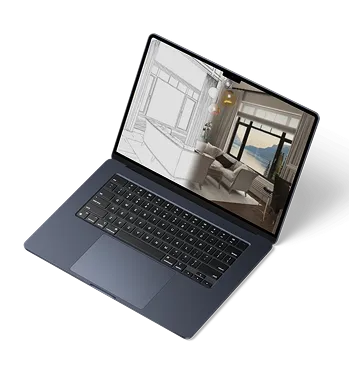

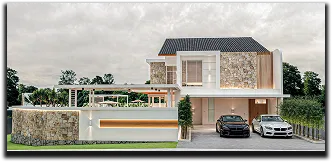
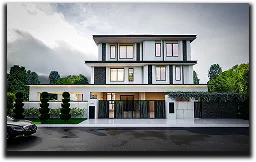
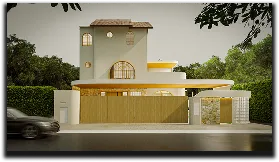
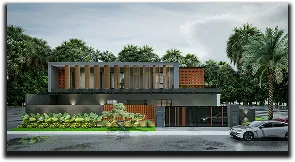
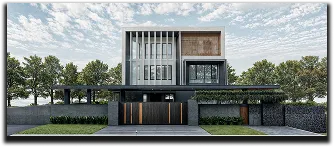
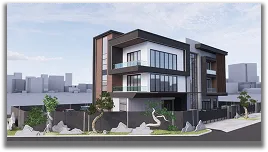
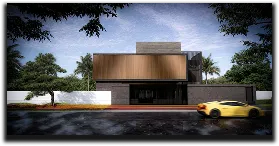
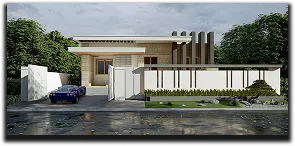
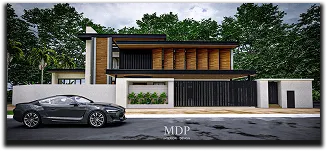
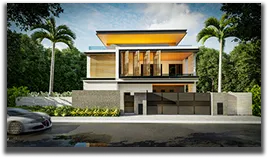
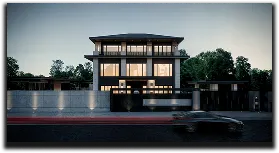
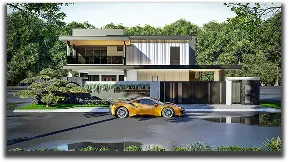
Visualising Future Spaces

Portfolio -Architectural design
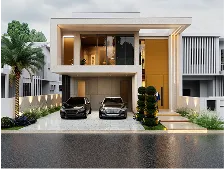
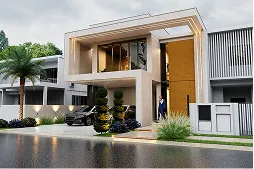
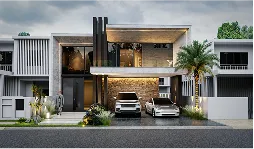
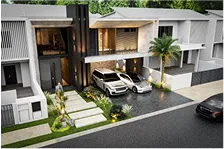
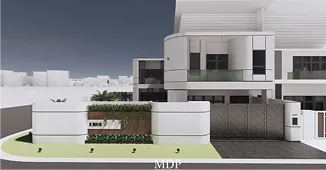
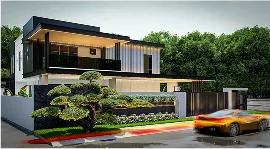
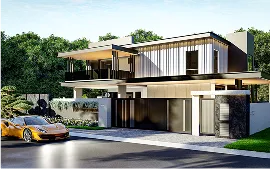
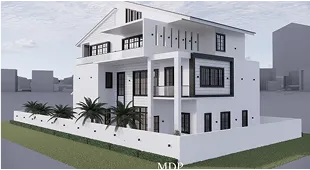
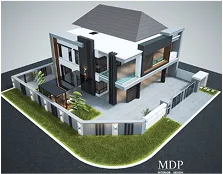
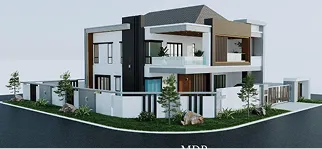
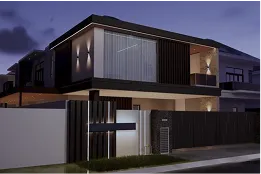
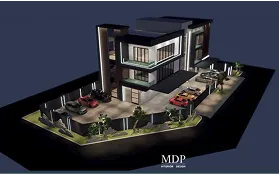
Visualising Future Spaces

Portfolio -Interior design
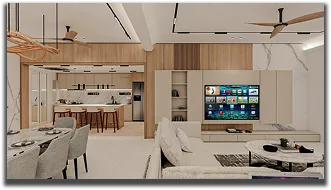
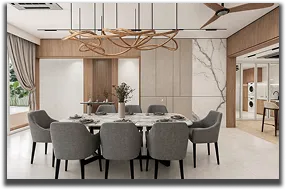
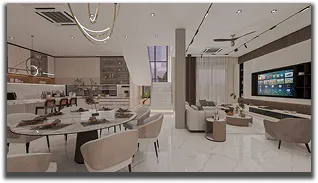
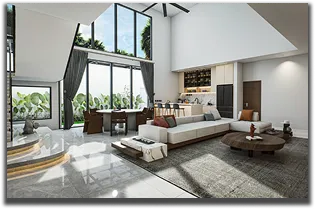
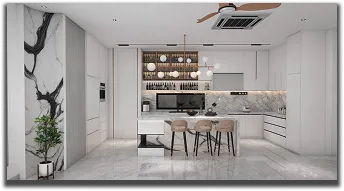
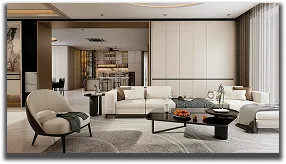
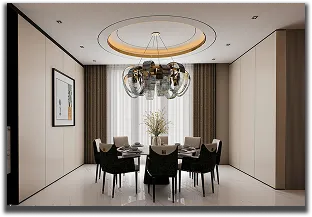
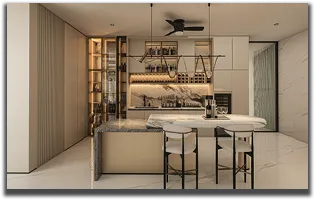
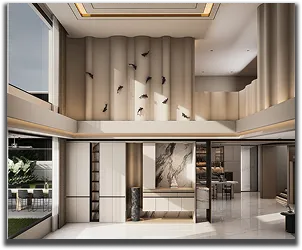
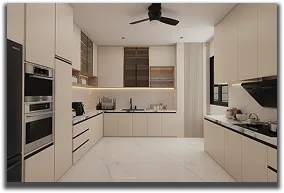
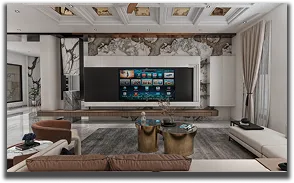
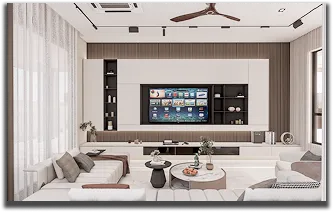
Visualising Future Spaces

Global service, remote access —
Design without borders
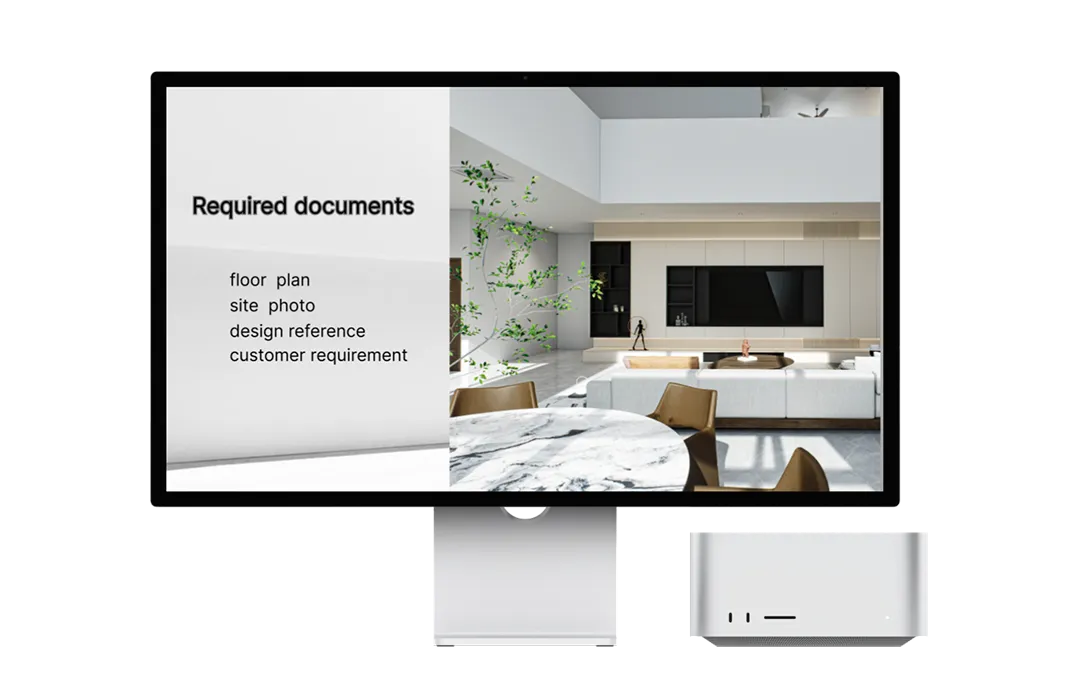
Visualising Future Spaces
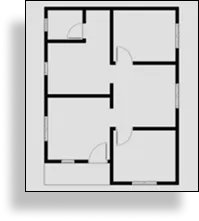
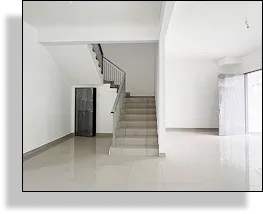

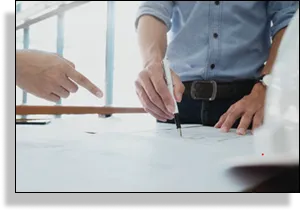

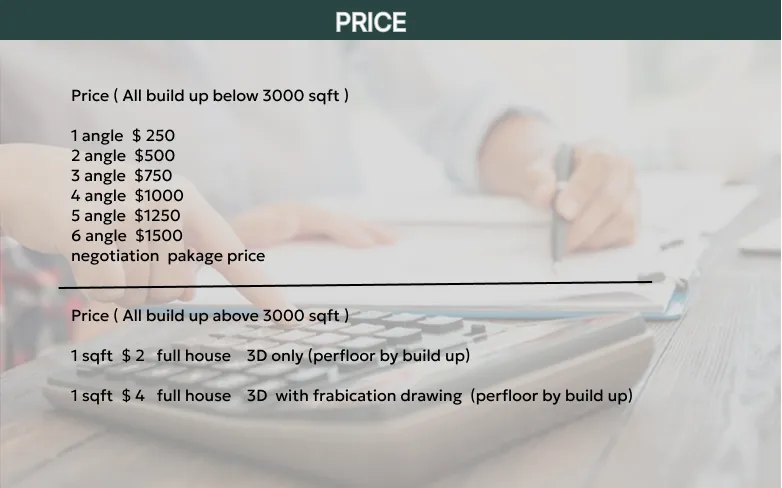
Visualising Future Spaces

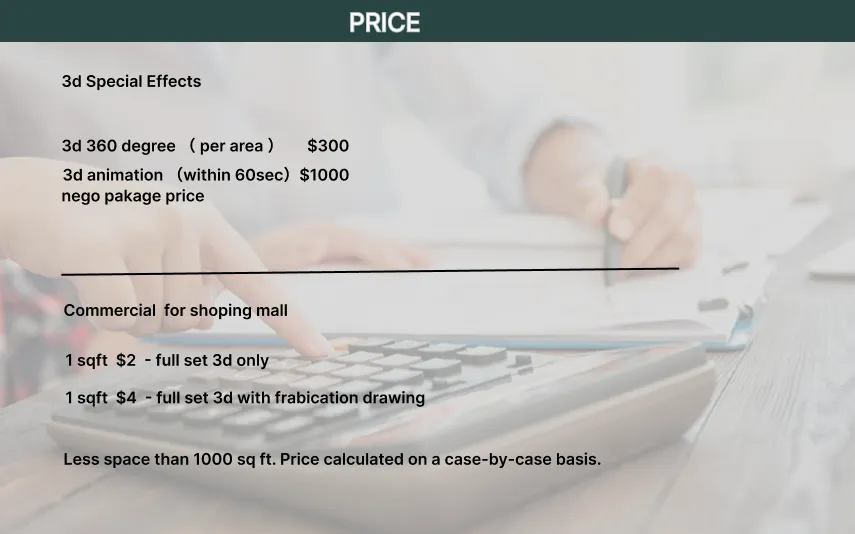
Visualising Future Spaces

Policy
注意事项 – 没有陪跑服务
- 请客户注意,我们的绘图服务并不包含陪跑服务,即绘图进度与客户的工程进度是独立的。
- 正确的顺序应为先确定设计并完成图纸,再开始施工。
- 即便客户提前开始部分工程(例如敲打或前期施工),我们可以接受暂停或等待,但必须提前通知。
- 一旦恢复绘图,必须尽快完成,以确保不影响绘图进度与效率,也避免影响其他客户的时间。
- 我们的设计绘图工作一旦完成,视为服务结束。
- 我们不提供持续性陪同客户整个工程期沟通、修改的服务。
- 因此,客户必须自行规划好时间,先确定完整图纸,再开始工程,而非边改、边画。
- 若客户在开工后有进一步修改需求或换图要求,将视为新增服务并另行计费。
IImportant Notes – No Accompaniment Service
- Please note that our drawing services do not include continuous support throughout the project.
The drawing progress is independent of the construction progress.
- The correct process is to finalize the design and complete the drawings before starting construction.
- Even if the client begins partial construction (such as demolition or early-stage work),
we can accept pauses or waiting periods if notified in advance.
- Once the drawing work resumes, it must be completed as soon as possible to ensure no impact on drawing progress and efficiency, and to avoid affecting the schedules of other clients.
- Our design work is considered complete once the drawings are delivered.
- We do not provide ongoing drawing or modification services throughout the construction period.
- Therefore, clients must plan their timelines in advance and confirm the full drawings first,
then commence construction, instead of drawing while building.
- Any further modifications or redraw requests after construction has begun will be treated as additional services and will incur additional charges
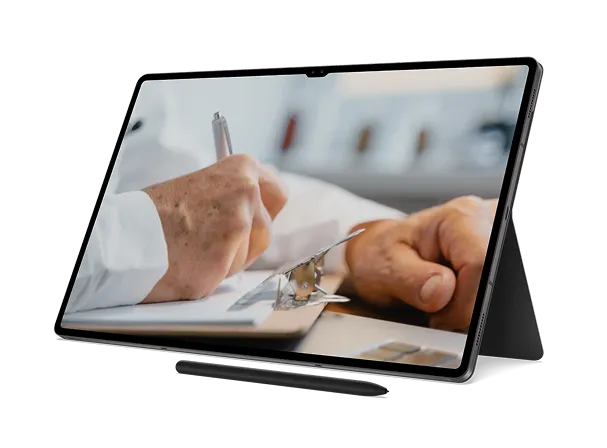
Visualising Future Spaces

Policy
- The company does not accept rush orders.
However, it commits to completing the necessary drawings within a reasonable and efficient timeframe.
- All drawings must be completed within two months from the project start date.
- The client must confirm that all design information provided is accurate and complete.
- The company does not offer government submission drawings
but focuses on 3D rendering designs and construction drawings for communication.
- Clients are responsible for sourcing design references online if they do not have specific style guidelines.
- Before drafting begins, clients should prepare by consulting feng shui masters,
contractors, and understanding local market pricing if applicable.
- A professional on-site inspection is required prior to design.
This includes evaluating the structural integrity of beams and columns, identifying areas that can or cannot be altered.
- Minor adjustments to images are allowed based on drawing
Any significant changes or remakes may incur additional charges.
- changing the image means that the first drawing and the second drawing are different, and deleting and redrawing means is changing the image.
- Image changes may be subject to additional fees depending on the extent and complexity.
- more option designs can be requested for certain spaces in advance for screening purposes,
so that unnecessary modifications to the designs can be avoided
- Revisions are only permitted during the draft stage. Once the final image is confirmed,
it cannot be changed freely. Only minor adjustments are accepted.
- Final renderings are for reference only
- When obtaining the final drawings is in preparation for finding a contractor to start construction,
not that you will only seriously consider what you want after obtaining the drawings.
- after receiving the final drawings, all renovation details will be decided
upon by the homeowner and the renovation contractor.
- The design process includes the following steps:
proposal confirmation → deposit payment → draft sketch → revision confirmation → final drawing.
- 50% deposit is required to start the project. draft sketch

Visualising Future Spaces

Drawing Process Description
测试阶段(电脑草图试水画)
Testing Stage (Sketch Draft):
绘制初稿探索设计方向,客户可反馈意见进行小范围调整(改图)。
Create initial sketches to explore design direction; clients can provide feedback and request minor modifications (modifications).
确定电脑草图结果阶段(定稿)
Finalization Stage (Sketch Confirmation):
确认设计方案,图纸定稿后仅允许小调整(改图)。
Confirm design scheme; after finalization, only minor modifications are allowed (modifications).
效果图渲染阶段(Render)
Rendering Stage (Render):
确认草图结果后开始渲染,大部分渲染后就能结束,因为草图阶段已检查并定稿。
Rendering starts after sketch confirmation, and most rendering is completed since the design was checked and finalized during the sketch stage.
请注意,效果图的目的是为了做准备,因此客户应在电脑草图定稿阶段认真确认设计内容。若在收到效果图后重新考虑设计内容,可能导致大改或重画,增加换图的可能性,进而影响项目进度与整体效率。
Please note that the purpose of the rendered images is to prepare for actual construction. Clients are expected to thoroughly review and confirm the finalized computer sketch before rendering begins. Reconsidering design needs only after receiving the final render may result in major changes or a complete redraw, which can disrupt the project timeline and reduce overall efficiency.
收尾尾款阶段(Final Payment Stage)
After receiving the final payment, we will deliver the final render to the client, marking the completion of the project.
渲染后小调整与多方案测试阶段
Post-render Minor Adjustments & Multi-scheme Testing:
If needed, minor adjustments can be made after the render is delivered. However, these adjustments have limited significance. For major changes or alternative schemes, clients should request them during the sketch or finalization stage (charges may apply).
通过多方案测试渲染结果,可提升工作效率与设计优化效果。
Testing render results with multiple schemes can improve work efficiency and design optimization.
Visualising Future Spaces

Payment terms
Company Billing Process Overview (Phased Billing)
To ensure a clear design process and well-defined roles, our company adopts a phased, project-based billing approach for our services, as detailed below:
1.Price Estimation
During the project's initial phase, we will provide an overall estimated total cost to help clients understand the budget scope of the entire project.
Actual charges will be billed separately for each design phase and collected according to the progress of each phase.
2. Exterior Design Phase
This phase primarily involves creating exterior elevation drawings of the entire building (including 3D renderings).
Initial Fee: A 50% deposit of the total fee must be paid to initiate the drawing process.
Final Payment: The remaining 50% must be paid prior to delivery. Upon confirmation of payment, the complete drawings will be delivered.
The interior design phase will only commence after the exterior drawings are completed.
3. Ground Floor Interior Design Phase
Initial Fee: 50% of the ground floor design fee must be paid as a deposit, after which the company will begin drawing the ground floor interior space plans.
Upon Completion of Drawings: The remaining 50% must be paid before the ground floor design drawings are delivered.
After the drawings are delivered, the first-floor interior design phase can begin.
4. First-floor interior design phase
Initial fee: Pay 50% of the first-floor design fee as a deposit, and the company will begin drawing the plans.
After the design is completed: Pay the remaining 50% of the fee, and the complete first-floor design drawings will be delivered.
5. Second-floor interior design phase
Initial fee: Pay 50% of the second-floor design fee as a deposit, and the company will begin the design work.
After the design is completed: Pay the remaining 50% of the fee, and the complete second-floor design drawings will be delivered.
Visualising Future Spaces

INTERIOR DESIGN
3D visualization
Architectural design
Residencial
Commercial
Office
I don’t create
I solve your space
From sketches to 3D renderings,
I deliver worldwide
